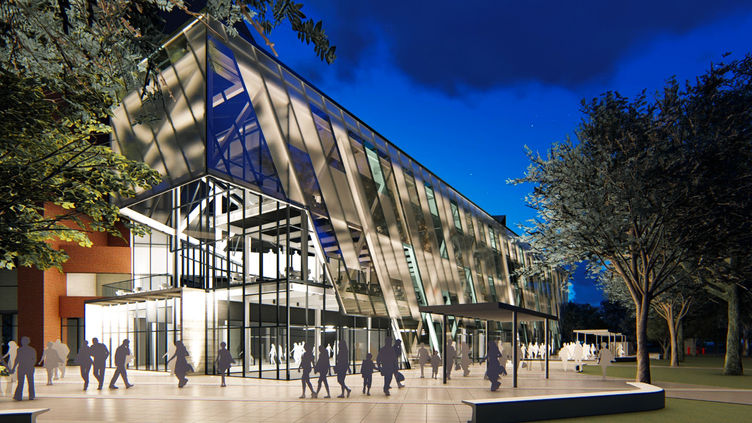top of page

COMMERCIAL DESIGN | THE PLAZA PARQUE CENTER
Renovating an existing retail/commercial Projects with an area of around of 6000 m2, with budget costs up to 200,000$.

COMMERCIAL DESIGN | THE PLAZA PARQUE CENTER
THE INTERIOR VOID SHOT

COMMERCIAL DESIGN | THE PLAZA PARQUE CENTER
INTERIOR SHOT

COMMERCIAL DESIGN | THE PLAZA PARQUE CENTER
GROUND FLOOR PLAN

COMMERCIAL DESIGN | THE PLAZA PARQUE CENTER
FIRST FLOOR PLAN

COMMERCIAL DESIGN | THE PLAZA PARQUE CENTER
BIRD EYE VIEW

COMMERCIAL DESIGN | THE PLAZA PARQUE CENTER
INTERIOR CIRCULATION SHOT

EDUCATIONAL DESIGN | THE ARAUCO CAMPUS

EDUCATIONAL DESIGN | THE ARAUCO CAMPUS
A winning award design academy, with an area of 27,000 m2 .
The Arauco Duoc campus is developed on three hectares of land in the Biobío Region. where an infrastructure of 2,500 m2 is concentrated that has a
main block of seven classrooms, computer labs, hydraulics and
electricity workshops, among others.
A second metal clad block houses the administration,
library, cafeteria and chapel.
It is a building that has wood as the main architectural element,
from the structural solution, to the details of its curtain walls.
The headquarters has technical careers such as Electricity and
Industrial Automation, Electromechanical Maintenance with
mention of Industries, Risk Prevention and Financial Administration.
The Arauco Duoc campus is developed on three hectares of land in the Biobío Region. where an infrastructure of 2,500 m2 is concentrated that has a
main block of seven classrooms, computer labs, hydraulics and
electricity workshops, among others.
A second metal clad block houses the administration,
library, cafeteria and chapel.
It is a building that has wood as the main architectural element,
from the structural solution, to the details of its curtain walls.
The headquarters has technical careers such as Electricity and
Industrial Automation, Electromechanical Maintenance with
mention of Industries, Risk Prevention and Financial Administration.

EDUCATIONAL DESIGN | THE ARAUCO CAMPUS

THE ARAUCO CAMPUS
First floor plan

THE ARAUCO CAMPUS
Second floor plan

THE ARAUCO CAMPUS

THE ARAUCO CAMPUS

THE ARAUCO CAMPUS

THE ARAUCO CAMPUS

THE ARAUCO CAMPUS
Details Drawings

COMMERCIAL DESIGN | THE UNITED NATIONS OFFICES IN SANTIAGO

COMMERCIAL DESIGN | THE UNITED NATIONS OFFICES IN SANTIAGO

COMMERCIAL DESIGN | THE UNITED NATIONS OFFICES IN SANTIAGO

HEALTHCARE DESIGN | HOSPITAL ACHS
3D shot For the Lobby

HEALTHCARE DESIGN | HOSPITAL ACHS

HEALTHCARE DESIGN | HOSPITAL ACHS
This new renovated hospital, in the heart of Providencia in Santiago, Chile.
Had over 45 years of existence, it was time for ACHS to look
towards modernizing and creating a new and more functional stage to provide healthcare at a high international level.
The project has a total area of 85,000 M2, 4 connected buildings where 2 of them are totaly new and the other new is fully renovated.
Designed according to AIA-AAH guidelines and produced in BIM | REVIT program.
Had over 45 years of existence, it was time for ACHS to look
towards modernizing and creating a new and more functional stage to provide healthcare at a high international level.
The project has a total area of 85,000 M2, 4 connected buildings where 2 of them are totaly new and the other new is fully renovated.
Designed according to AIA-AAH guidelines and produced in BIM | REVIT program.

HEALTHCARE DESIGN | HOSPITAL ACHS
First Floor Plan.
Shows the 4 connected buildings, the patio and the lobby area.
Shows the 4 connected buildings, the patio and the lobby area.

HEALTHCARE DESIGN | HOSPITAL ACHS
Building K2 First Floor Plan
1/90
bottom of page
